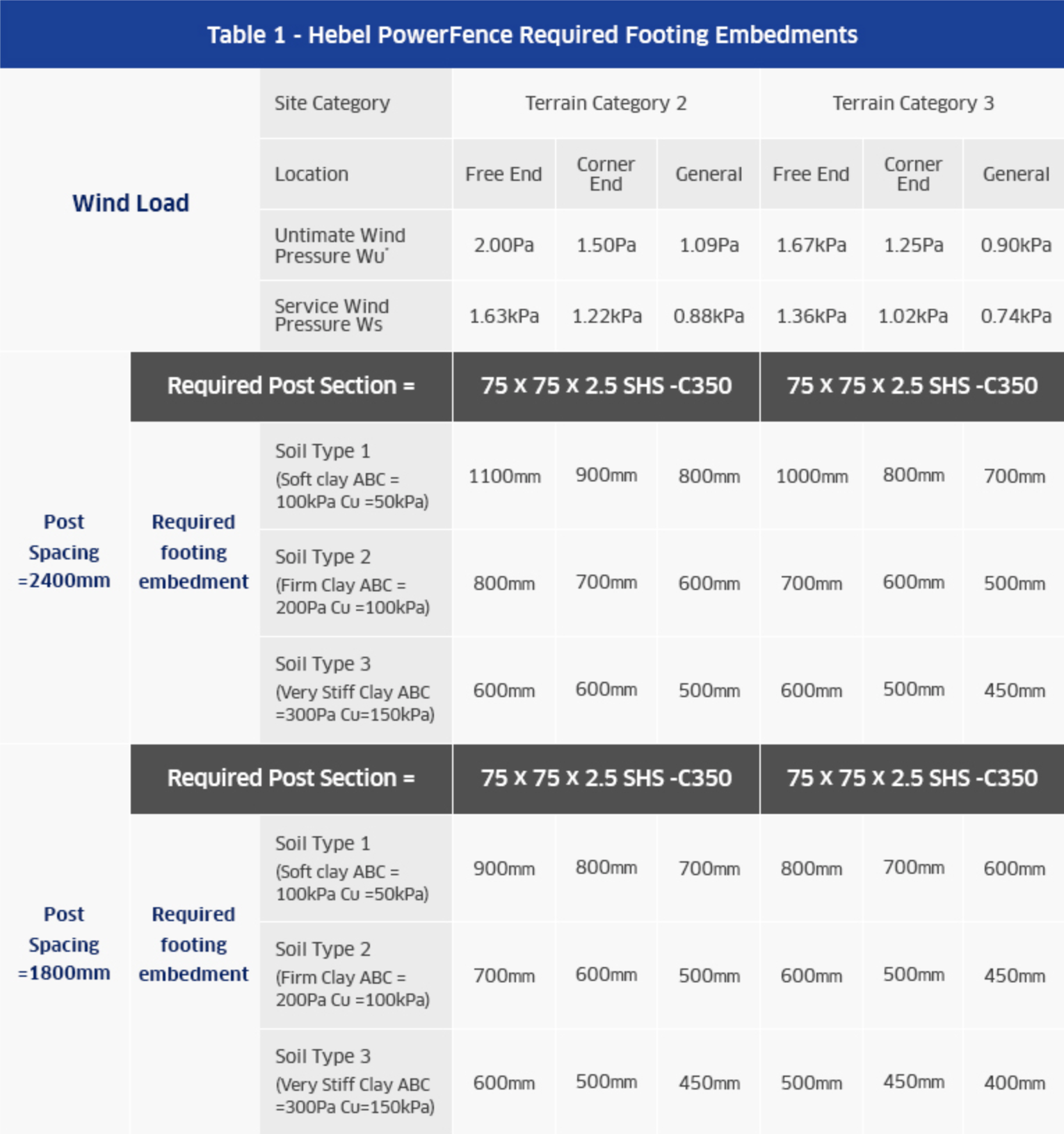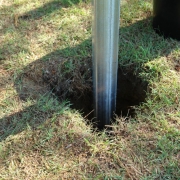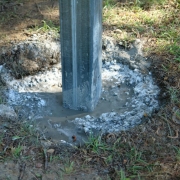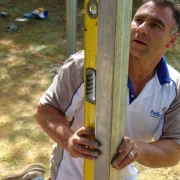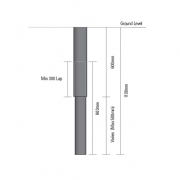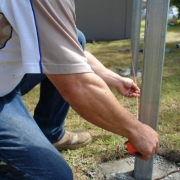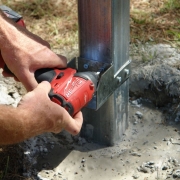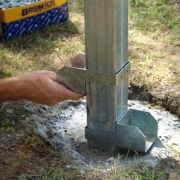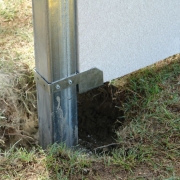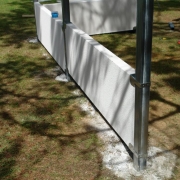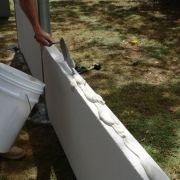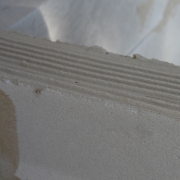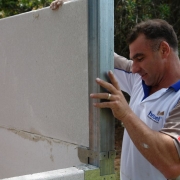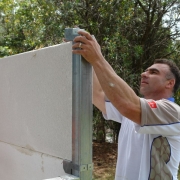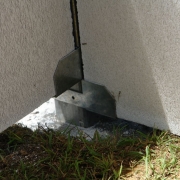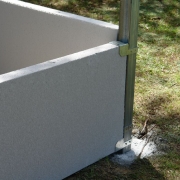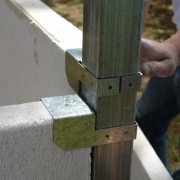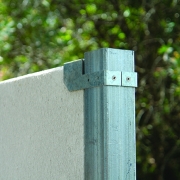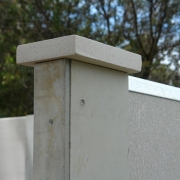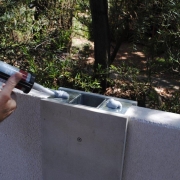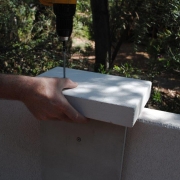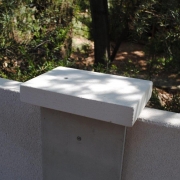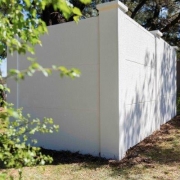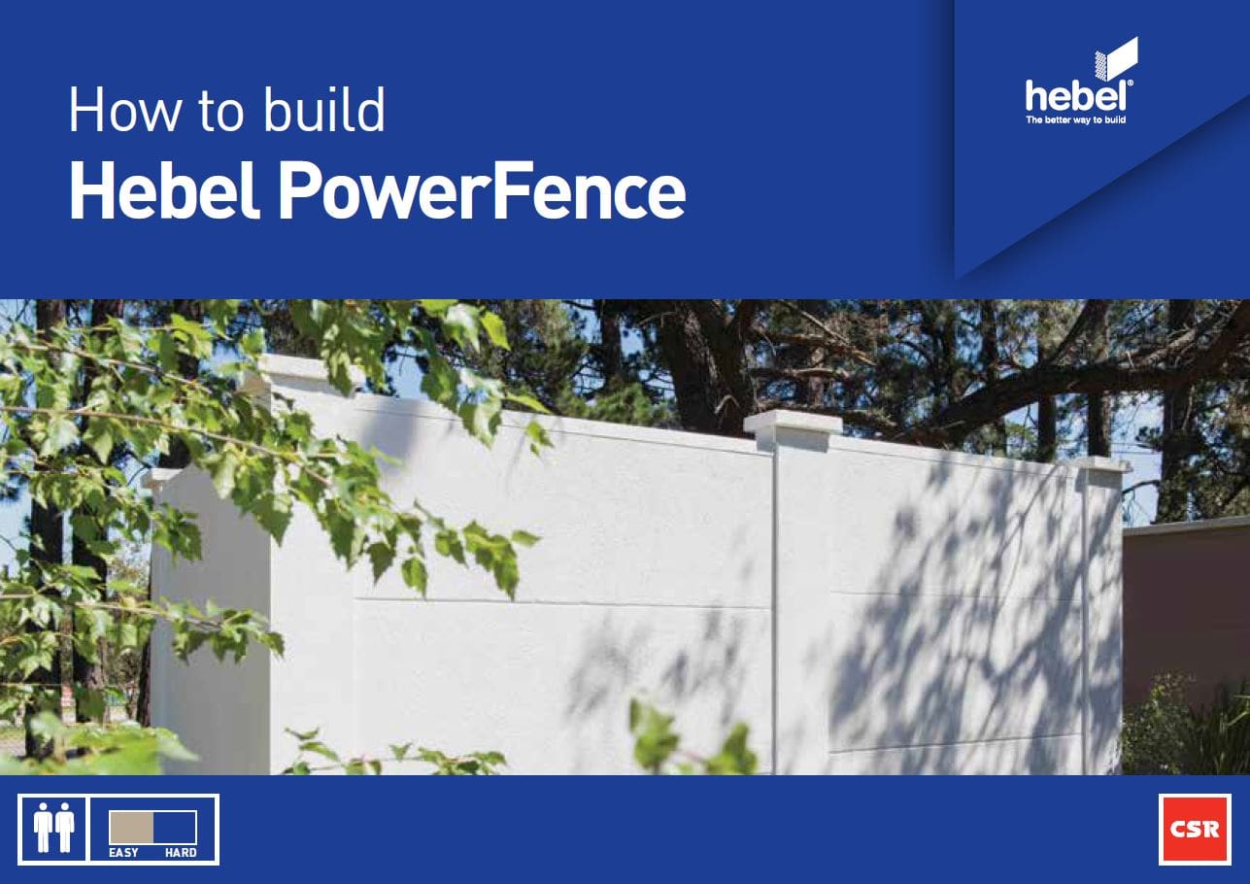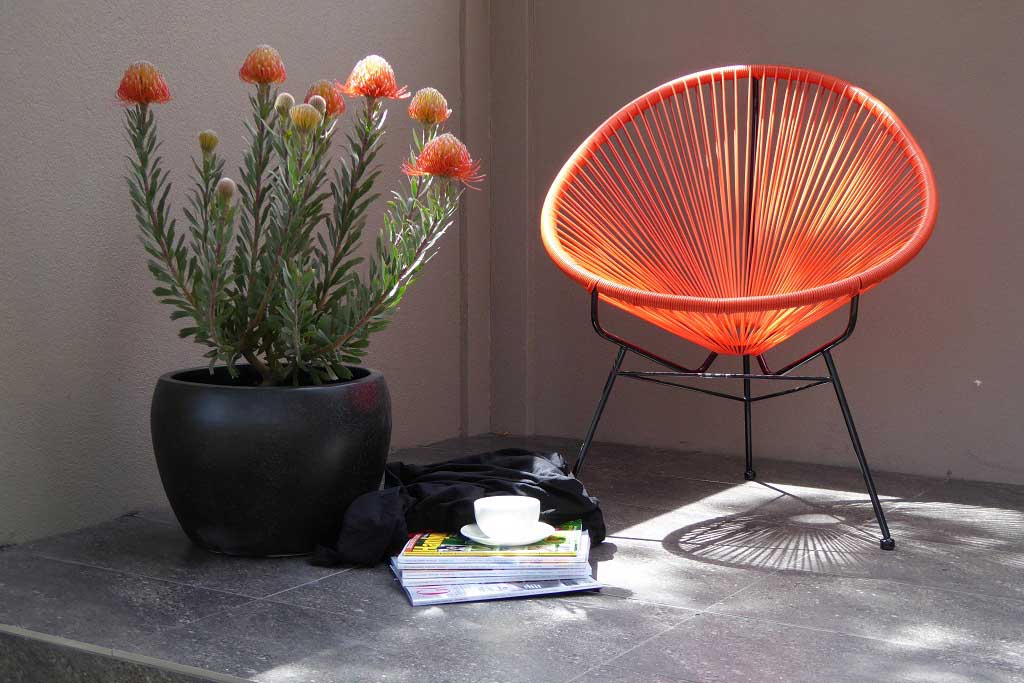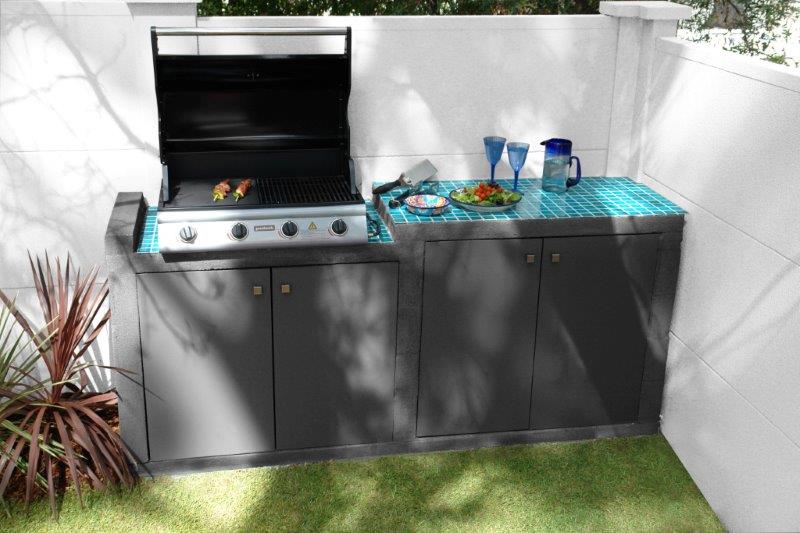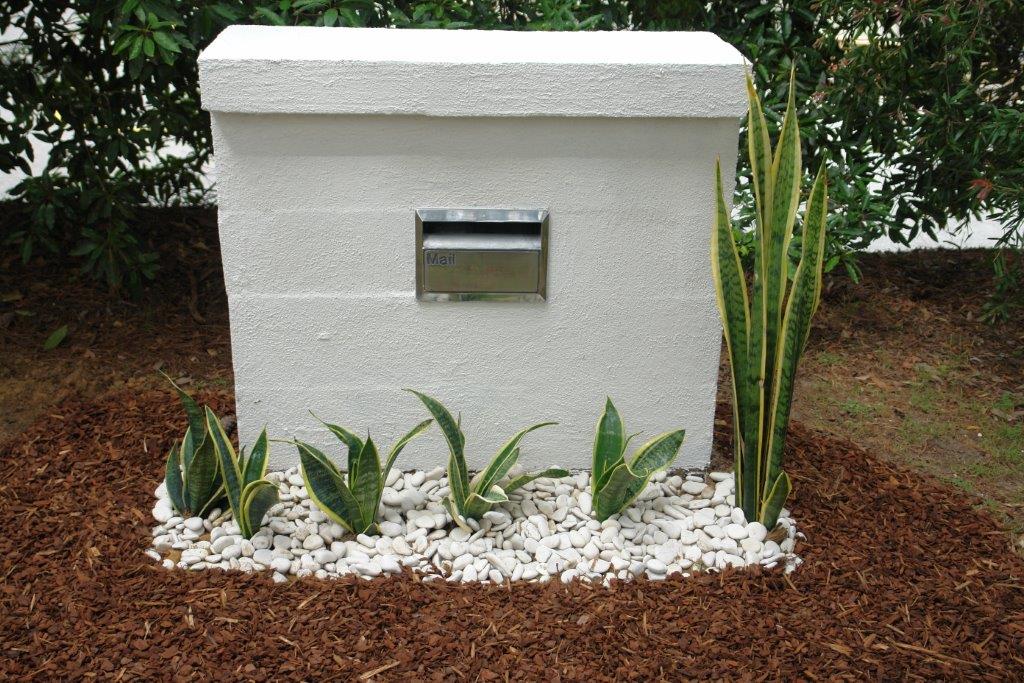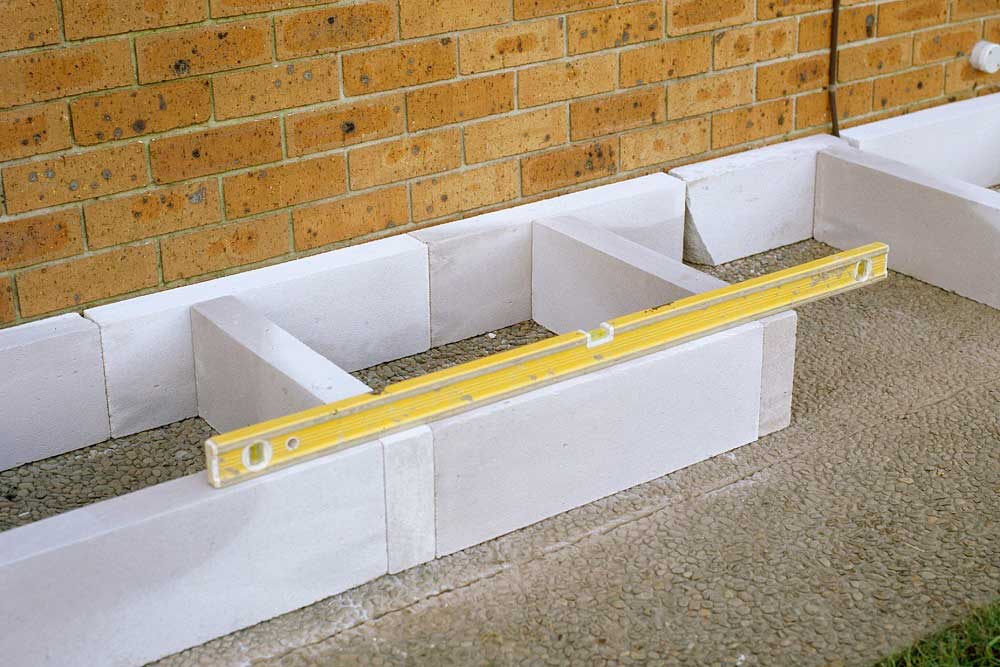Can I install PowerFence on sloping or uneven ground?
YES. Simply fix the PowerFence Bracket starting cleat in the correct position to follow the sloping terrain. The vertical step between each bay shouldn’t exceed 200mm (approximately 15 degree slope). For full instructions see Step 6 in the DIY Guide.
Can I change the direction of PowerFence to any angle?
YES. You can achieve angle turns by embedding two posts close together at the required turn of angle and installing the panels at the splayed corner like an end bay. The two closely aligned posts are then fully covered on both sides using PowerFence Post Covers and screw fixings.
Can I use PowerFence as a retaining wall?
NO. Although the backfilling of light soils along the base is permitted, PowerFence isn’t suitable as a structural soil retaining wall. The reason is straightforward - PowerFence is made of autoclaved aerated concrete (AAC) which is too lightweight to be an effective long-term structural barrier against the high mass and pressure of deep, wet soils or clay.
Can I place PowerFence panels directly onto the ground?
YES with waterproofing. The base of the fence should be coated with a suitable exterior waterproofing compound. This is to protect the panel in the long term, and importantly, maximise the life of the coatings you use to complete the fence./p>
Can I install PowerFence higher than 1.8m in height?
YES with engineering consultancy. The standard PowerFence system is engineered to a maximum 1800mm (or 6ft) height when using the PowerFence Post and three standard 1800 x 600 x 75mm PowerPanels, slacked horizontally. For all fence heights above 1800mm you need to consult an engineer for a specific design of both the post and supportive base cleat.
Is it possible to install PowerFence at lower heights?
YES. PowerPanel can be cut in both length and width to suit lower fence heights if need be. See Cutting PowerFence in the DIY Guide which includes safety notes.
What is the maximum bay length of a PowerFence panel?
PowerFence is designed for the majority of suburban wind loads with an 1800mm bay length. That’s one reason why the PowerFence system uses the standard 1800 x 600 x 75mm Hebel PowerPanel.
Under more strict design conditions, PowerFence can be installed in up to 2400mm bay lengths using the 2400 x 600 x 75mm PowerPanel. For more details see Table 1 in the DIY Guide.
Can I cut PowerPanels on site?
YES with a minimum 270mm width. See the Cutting PowerFence section in the DIY Guide for details. This includes advice on painting any steel reinforcement exposed with Hebel Anti-Corrosion Paint and important notes on working safety with Hebel.
How do I determine my soil type and terrain category for post embedment?
The DIY Guide provides general guidance on broad soil types and terrain categories for PowerFence post embedment. We recommend you contact your local building authority or consult a relevant engineer to find out the type and category for your local area.
Can I leave my PowerFence unpainted?
NOT BEST PRACTICE. The Hebel PowerPanel is made from aerated concrete with coated steel reinforcing mesh which does absorb moisture. See the DIY Guide on Finishing & Coatings for more information.
Do I need to fully render my PowerFence?
GENERALLY NO. PowerFence does not need a thick, troweled-on render finish unless you want to achieve a very flat, monolithic surface finish similar to fully rendered brickwork. PowerFence is more simply and economically finished by coating with a roll-on coloured acrylic texture coat paint.
What is special about the PowerFence Bracket?
The PowerFence Bracket is a registered design component (patent pending), which is not only a structural cleat to support the fence panels, but also acts as a lateral support during construction to hold the panels in place immediately after each panel is placed onto the fence. This ensures high safety during installation, particularly for DIY installers.
Why do I need Hebel Adhesive between PowerFence Panels?
The Hebel Adhesive between the PowerPanels bonds so they act as a composite fence bay between posts. This maximises the panel strength and ensures the best substrate for final coating.
Is it possible to have different post covers or post decoration?
YES. A range of different finishes can be achieved using Hebel blocks or other decorations, to form a natural chipped stone or engaged pier look to the fence posts. However, the structural fibre cement posts covers must be installed onto PowerFence before any decorations can be applied.
Do I need to cap PowerFence Posts?
YES. The PowerFence Posts are a square hollow section (SHS) steel and can fill with water unless capped. A number of options are possible. The simplest way is to use a 50mm Hebel block as a capping piece. Best practice is to use a knock-in plastic or knock-on steel cap for the 75mm x 75mm post, then attach a solid capping piece for final decoration.
Do I need to cap or treat the top edges of PowerFence panels?
YES. If the PowerPanel is the top edge, Hebel recommends an initial coat of exterior grade waterproofing compound - compatible with the final coating system. It should be applied on the top and down to 100mm either side. This will protect the panel from water ingress maximising the life of the coating system used.
