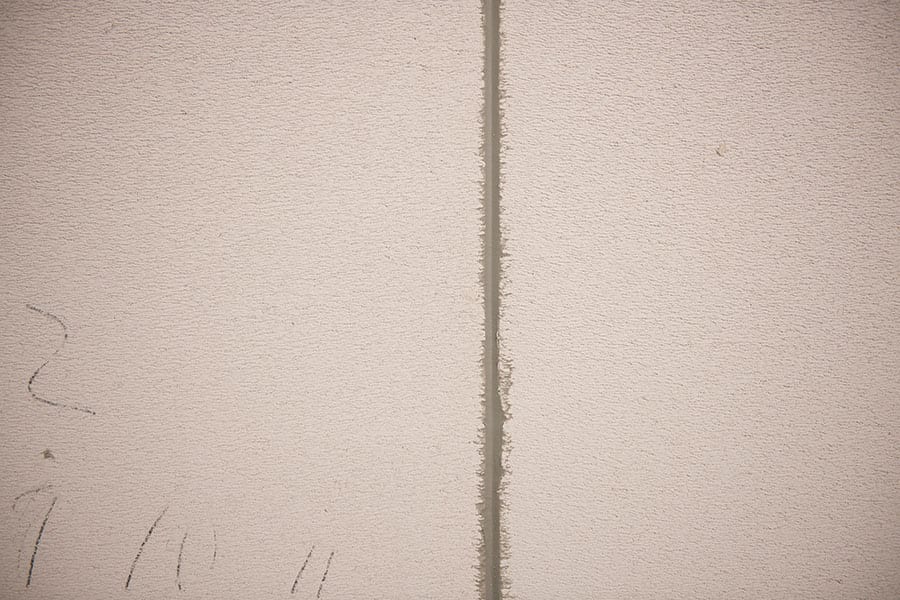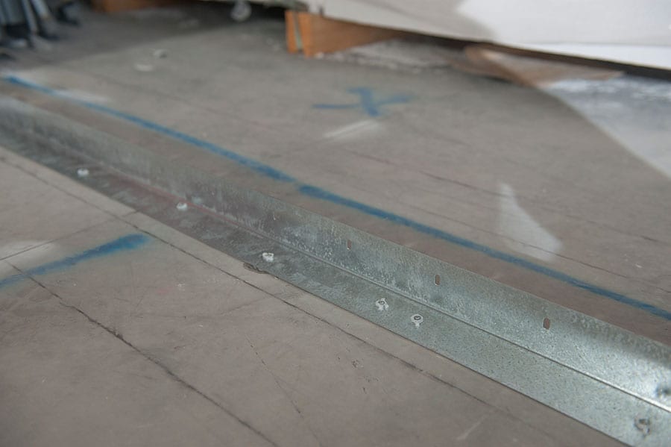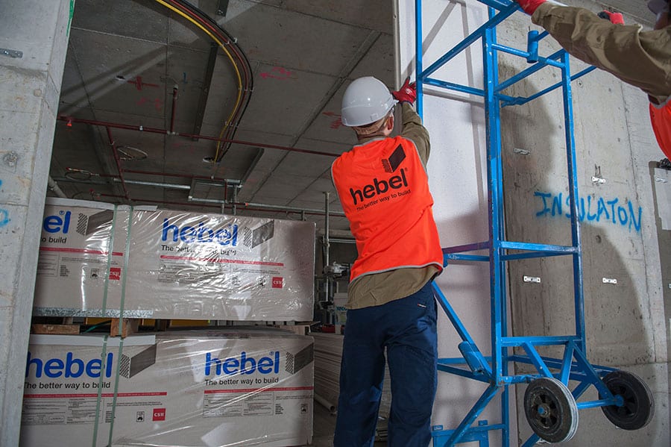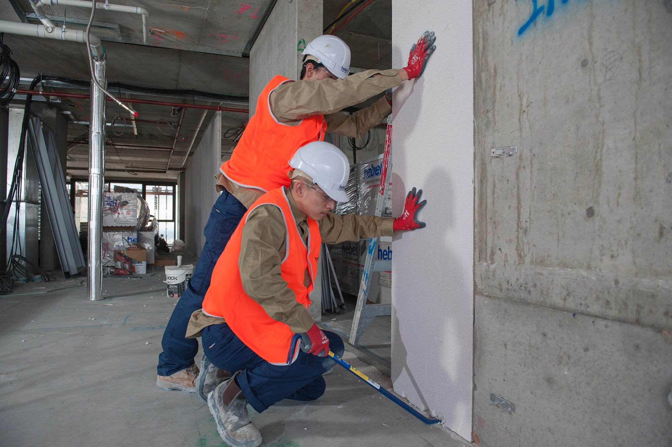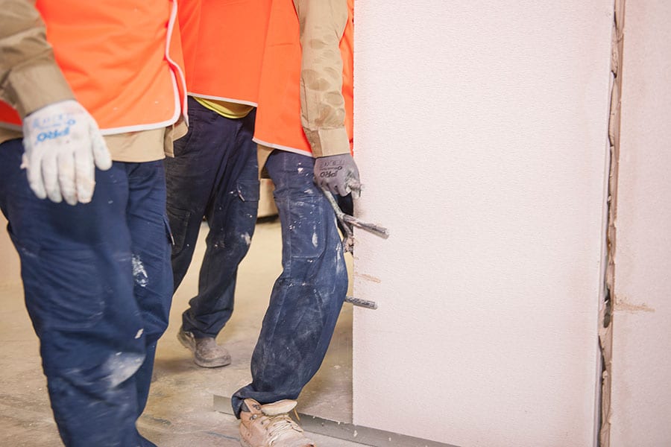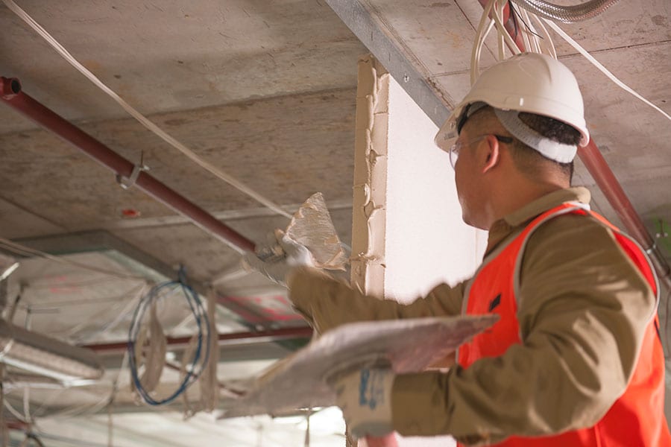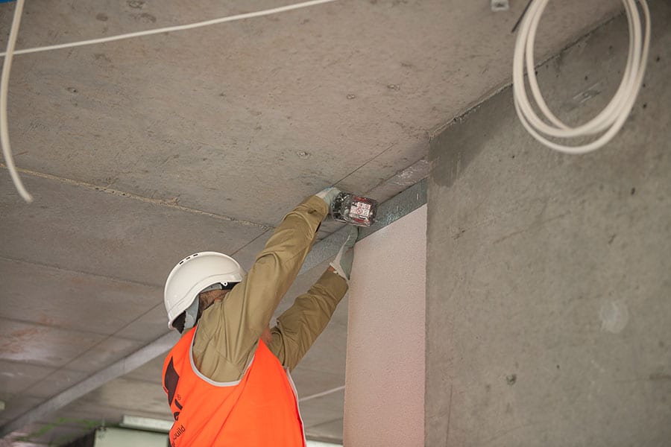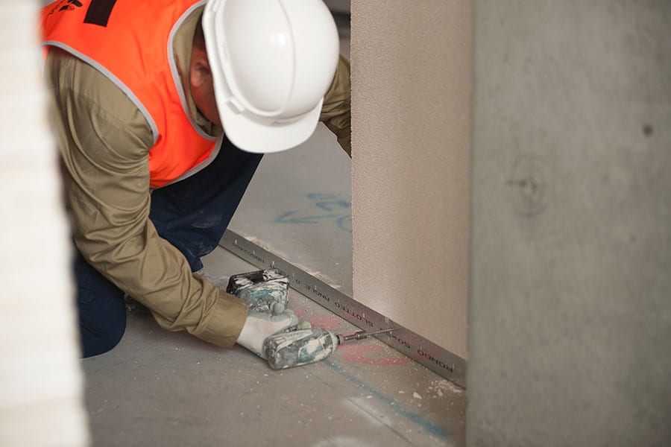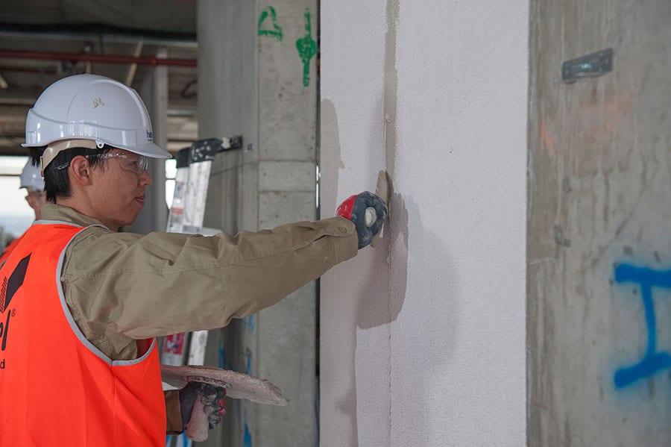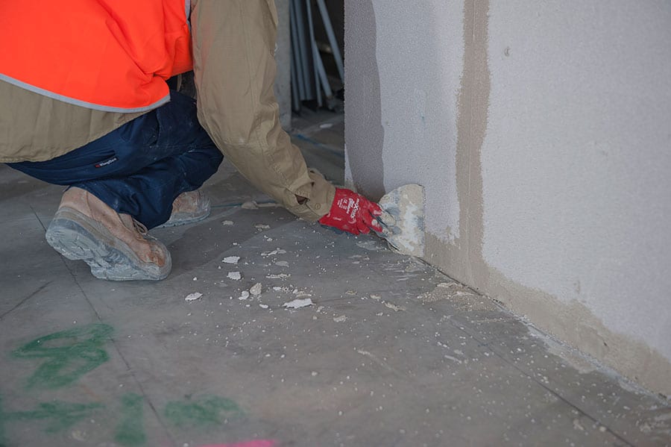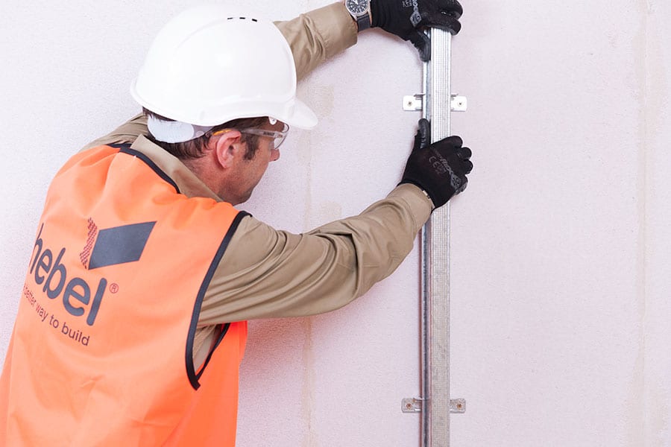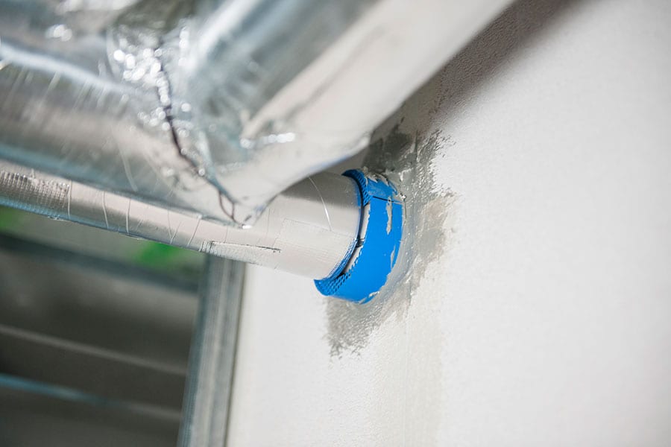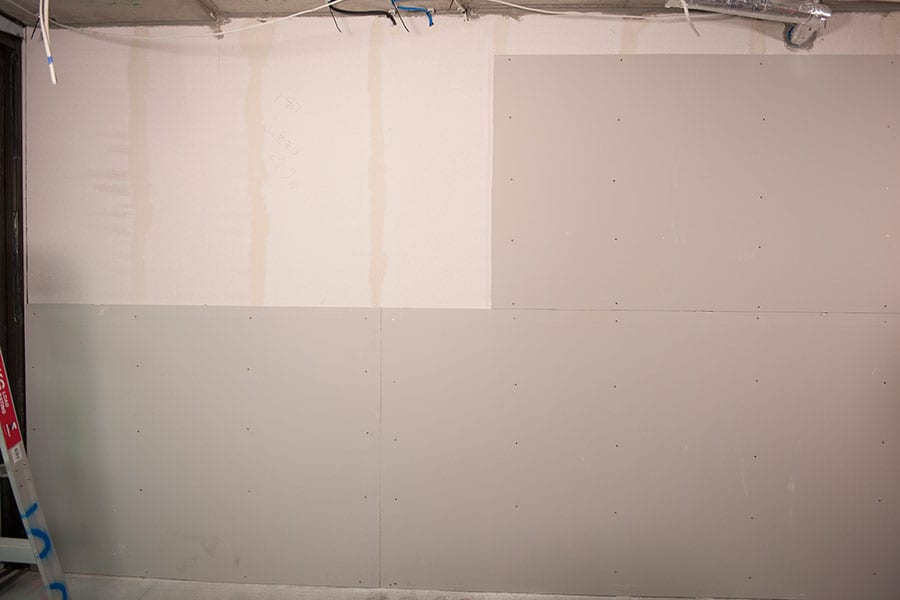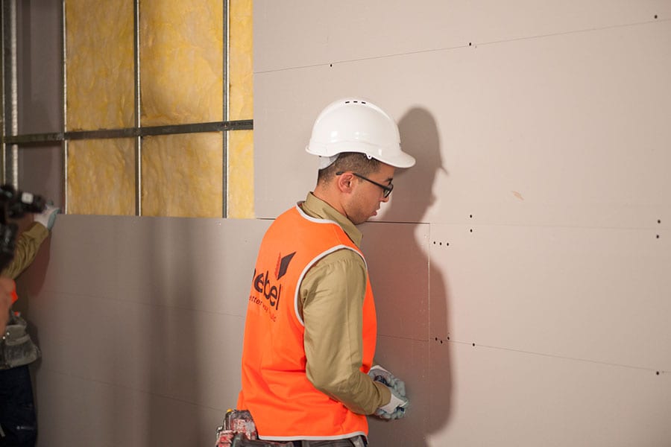Installing Hebel in apartments
Hebel internal wall systems are fast to install and make NCC fire and acoustic compliance easy. Here we take you through the basic steps in installing a Hebel intertenancy or party wall system. These basic steps also apply to vertical installation of Hebel corridor wall systems and shaft systems with linings for high rise apartments, student accommodation, hotels and commercial projects.
Please refer to the Hebel Design & Installation Guide HELIT117 for further information associated with the installation process including delivery and storage, panel handling, system components and construction details.
PREPARE THE WALL AREA
Before you begin the installation make sure the wall area is clean and clear and the wall positions are set out. This includes marking up the steel stud wall frame position. If there are doors, set out the nib locations now.
HEBEL POWERPANEL WALL LEAF
STEP 1 Install head and base angles
The first elements of the wall system to be installed are the head and base angles which are fixed to the concrete support structures. The purpose of these angles is to position and restrain the top and bottom of the panels with the aid of screw fixings. The angles are slotted to allow the slab to deflect without damaging the wall panels.
- With the correct angles ready (see below or current Design and Installation Guide for correct angles) and the wall location set out, cut the slotted steel base and head angles to the required size – using the full length of the angle
- Fix angles to the concrete slab and soffit using appropriate fixings* – don’t over tighten screws
- Butt each angle section together, closing any gaps
- Seal all butt joints in the head angle with CSR FireSealTM
- Make sure the fixings are no more than 600mm apart and no more than 100mm from the end of each angle section.
* Note: The fixings need to be capable of withstanding a shear load of 0.75kN per metre (for wall heights up to 3.0 metres). For high wind pressures the designer should determine if mechanical fasteners are required.
For the head angle (and vertical connections) use a slotted steel angle measuring 75 x 50mm x 1.2mm BMT. This angle is also used for vertical connections as well as base connections when the wall height is greater than 3.3 metres and / or for 2-hour fire-rated systems.
For the base angle there are two types to consider:
- If the wall height is 3.3 metres or under – use a slotted steel angle 50 x 50mm x 0.8mm BMT
- If the wall height is over 3.3 metres and / or a 2 hour fire-rated system is required, use the 75 x 50mm x 1.2mm BMT slotted steel angle at the base.
STEP 2 Measure from slab to soffit, cut panels if required
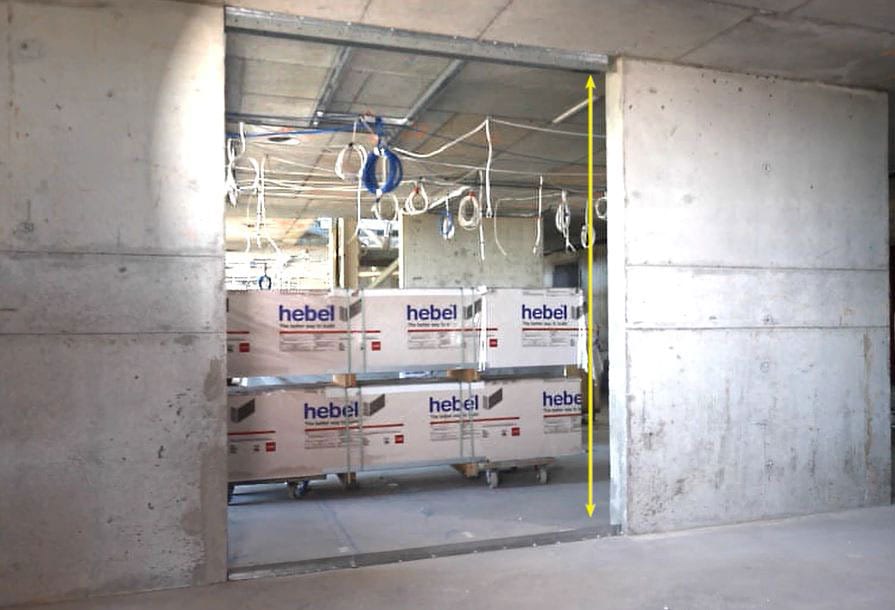
STEP 3 Mix and apply Hebel Adhesive (or Hebel Mortar) at base
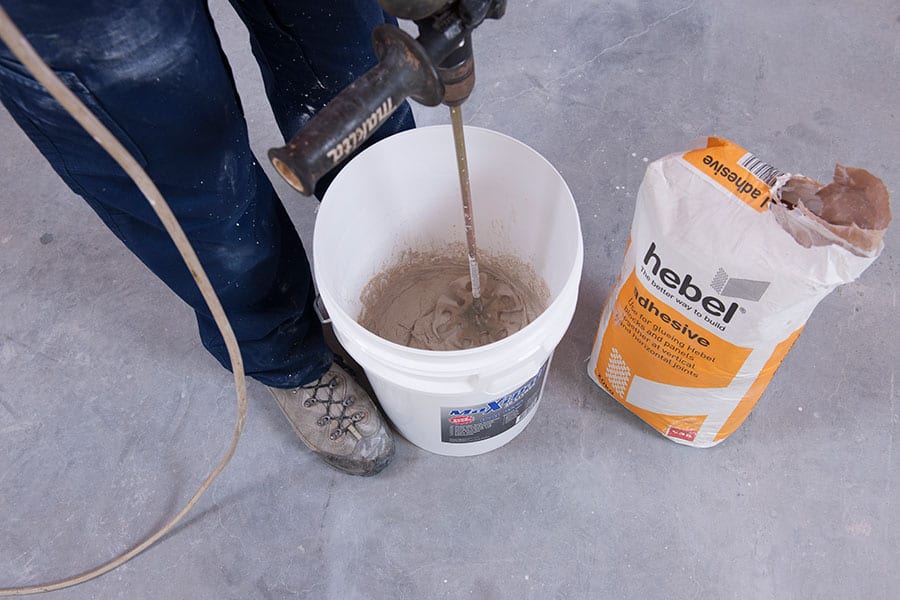
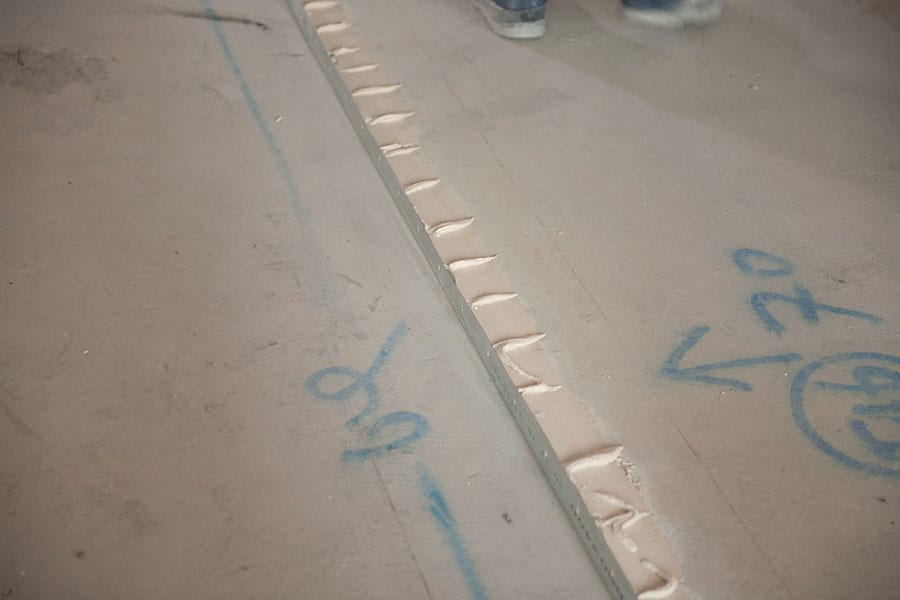
If the gap at the base is 3mm or less use Hebel Adhesive and apply it with a trowel.
If the gap is more than 3mm, pack it up using Hebel Mortar and also apply with a trowel. Use packers if necessary. When you use Hebel Mortar to fill gaps over 3mm, it’s important to make sure the mortar is no more than 15mm thick.
STEP 4 Install Hebel PowerPanel wall leaf
With the Hebel Adhesive (or Hebel Mortar) already applied at the base, place a Hebel PowerPanel between the base and head angle using the Hebel panel trolley. For its final positioning use either an e-lifter or a pinch bar.
STEP 5 Apply Hebel Adhesive at joints
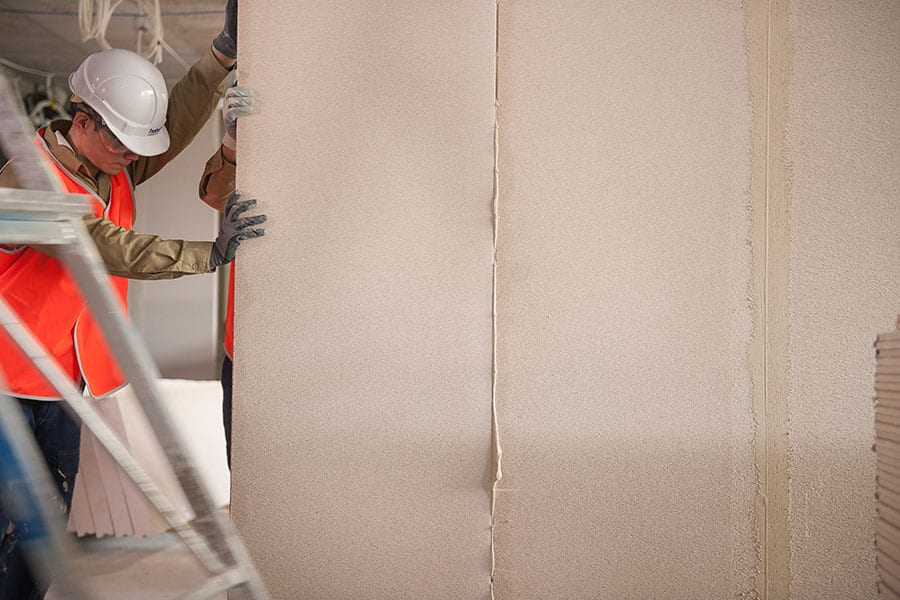
Make sure you use sufficient Hebel Adhesive and pressure so the panel is fully bedded against the other panel throughout the joint.
Next fix the panel to the slotted head and base angles. Use a minimum of two screws per panel and no less than 50mm from the end of each panel.
Check that you’re using the correct screws and spacing for the particular application. See the Design and Installation Guide for further details.
Once the panel is fixed in, scrape off any excess adhesive or mortar at the base or protruding from joints.
If there are any visible gaps fill them with Hebel Adhesive.
Simply repeat this step for each PowerPanel until the wall section is completed.
STEP 6 Apply Hebel Patch on the Hebel PowerPanel if required
STEP 7 Install backing rod and apply CSR FireSeal sealant at angle as required
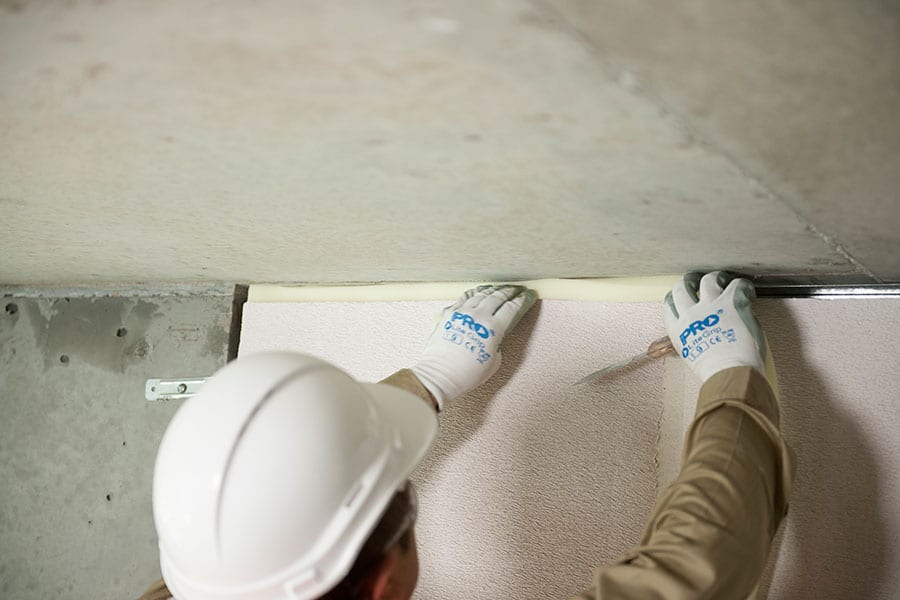
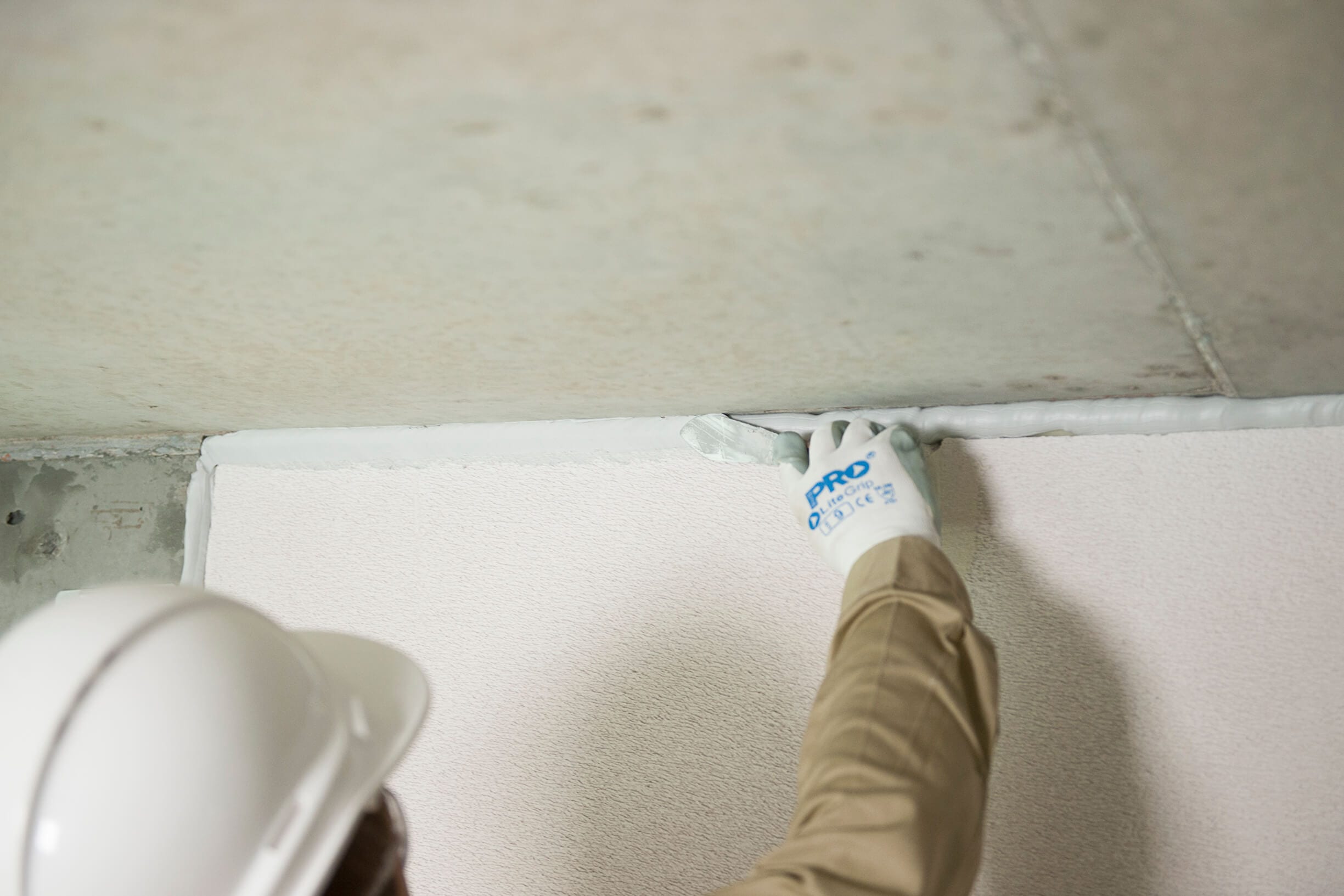
There are variations in the maximum depths needed. This information is provided in the Design and Installation Guide. Also note that in some instances, such as a panel to column junction, fire-sealing needs to be done in more than one position. Again this information is in the Design and Installation Guide.
WALL FRAMES (one or two sides)
STEP 1 Install steel stud framing
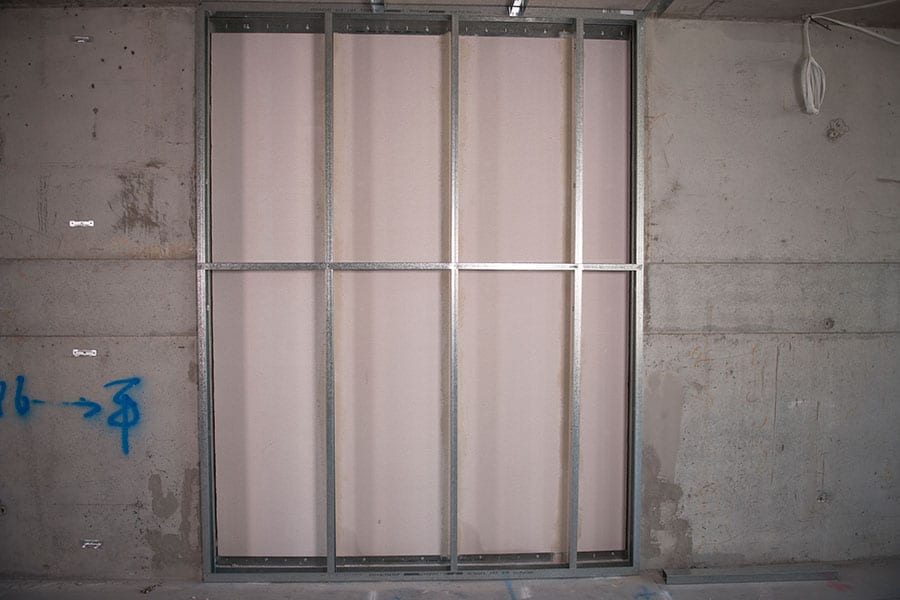
STEP 1 Install furring channels – one side only
- Furring channel mounting clip installation
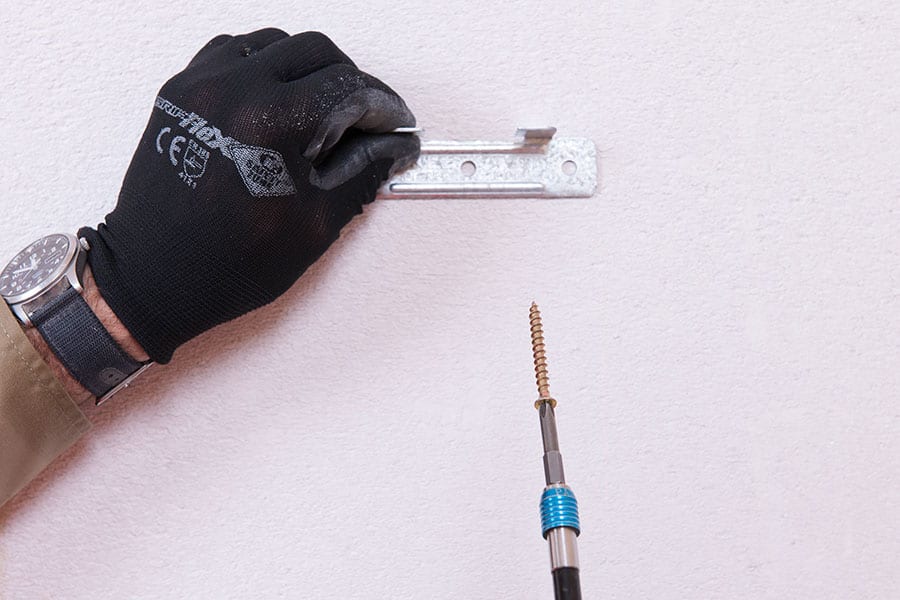
In a typical application furring channel clips are installed at maximum 600mm horizontal spacings and 1200mm vertical spacings. BetaGrip1 (BG01) clips are used on Hebel Intertenancy and Corridor walls systems.
- Installing furring channels
Mount the Rondo galvanised steel furring channels (Nº129, 28 x 38 x 0.50mm BMT) onto BetaGrip clips and fit into soffit and floor tracks, making sure they extend all the way to the floor. For further information refer to manufacturer’s literature.
LININGS
STEP 1 Install services as required
STEP 2 Install Bradford or Martini insulation
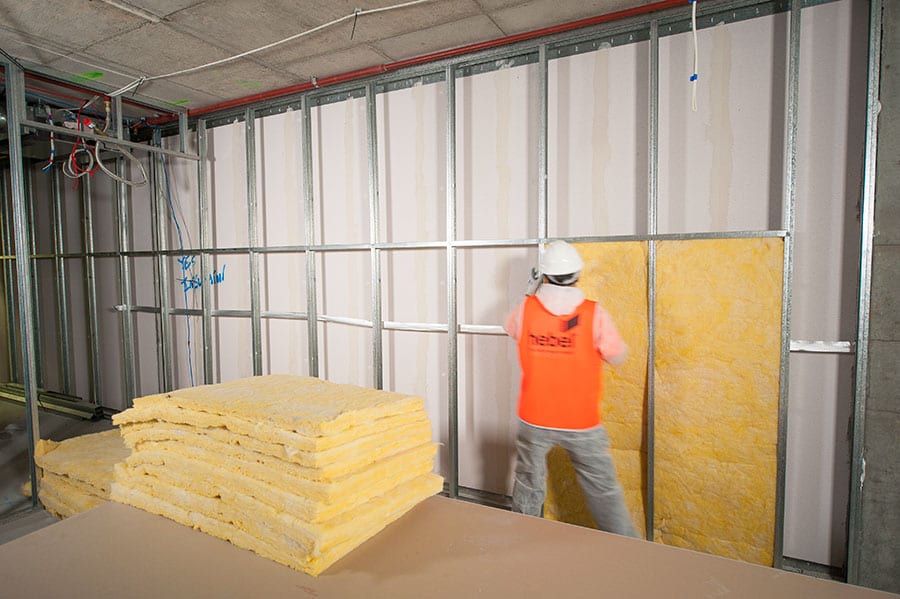
Note: Bradford Fireseal insulation is typically used in junctions of intertenancy and external brick walls.
STEP 3 Install Gyprock® plasterboard wall lining
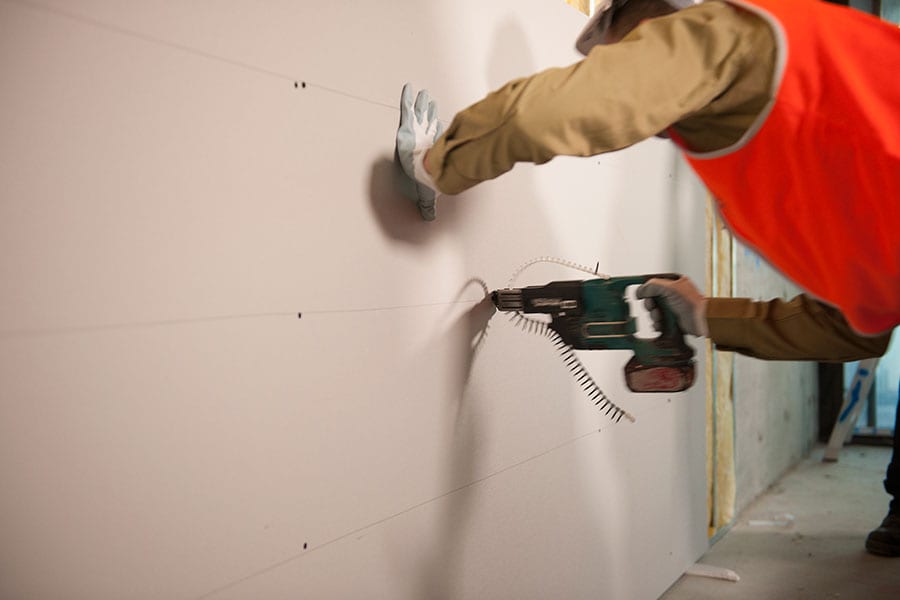
In Hebel Intertenancy and Corridor walls systems plasterboard can be fixed directly to Hebel PowerPanels, the furring channel and the steel stud framework:
- Direct fix to Hebel: the plasterboard needs to be installed in accordance with the Gyprock® plasterboard installation guidelines. Appropriate screws must be used to secure in position (see Hebel Design and Installation Guide).
- Fit to furring channel or stud frame: the plasterboard needs to be installed in accordance with the Gyprock® Steel Frame Wall Systems Installation Guide, NºGYP544.
The minimum mass of plasterboard must be 8.5kg/m2.
Gyprock plasterboard handling and installation guidelines are available through CSR Gyprock.
STEP 4 Install control joint backing rod and sealants
