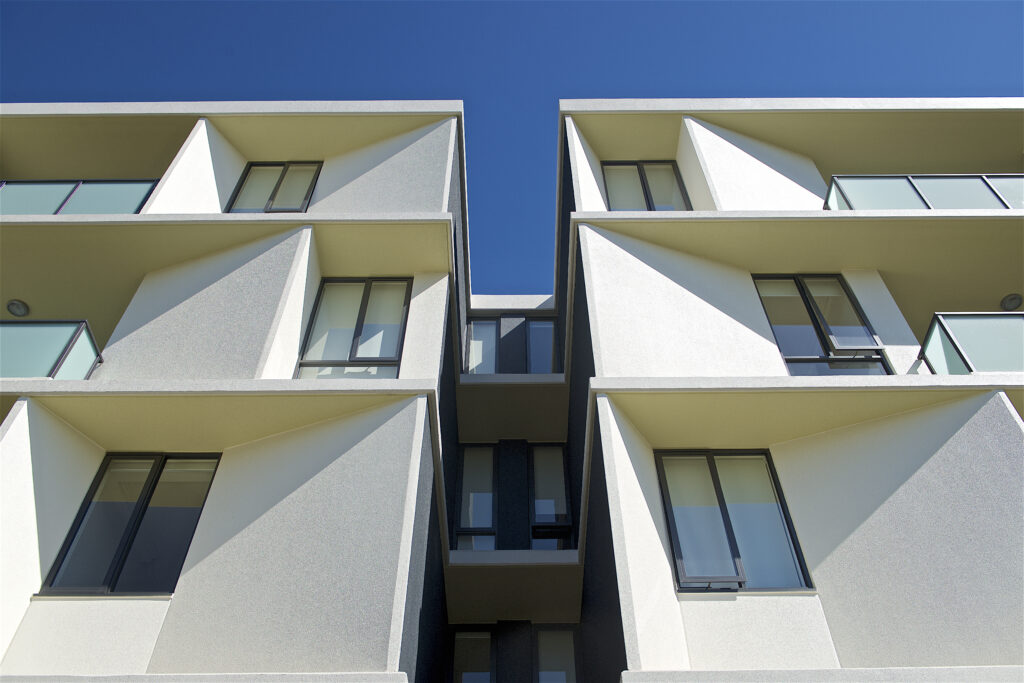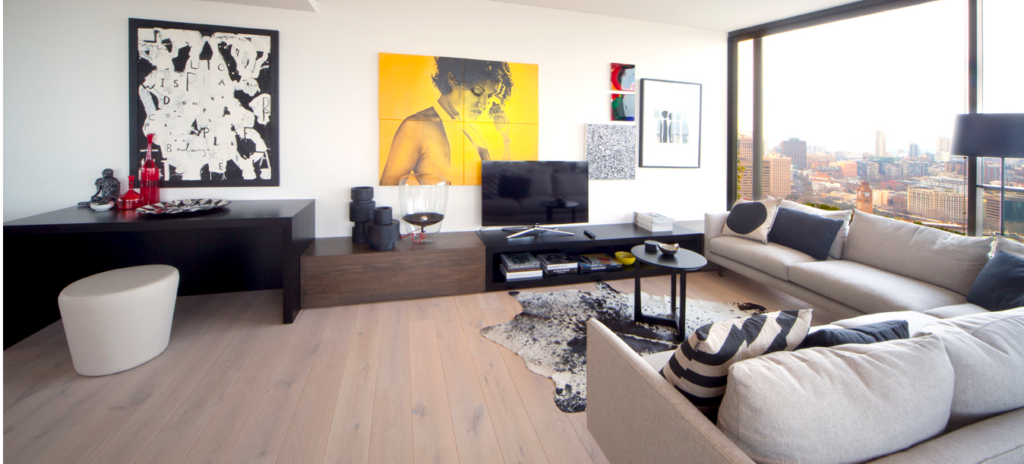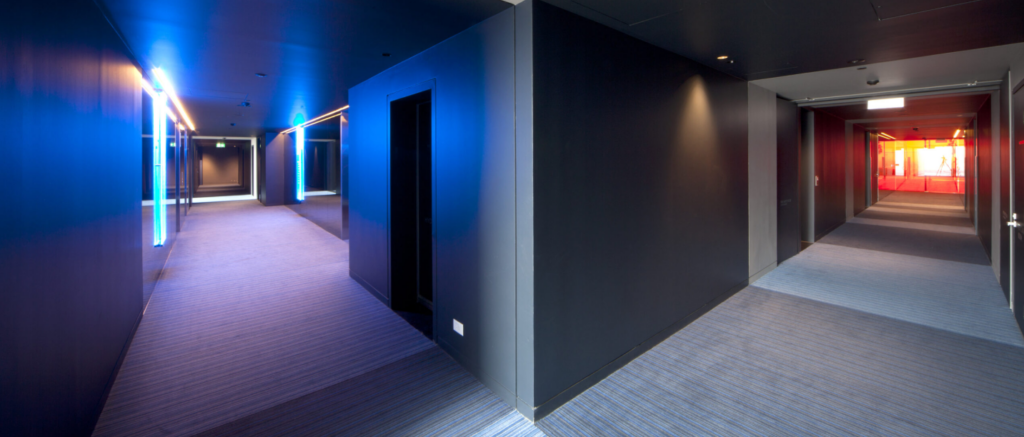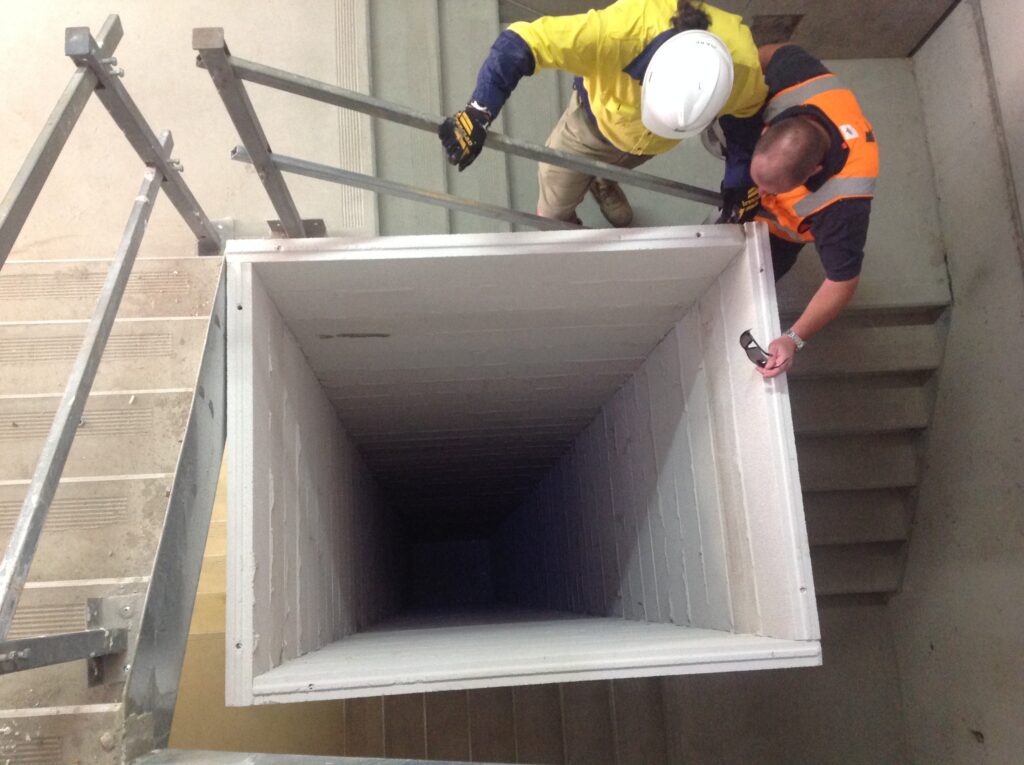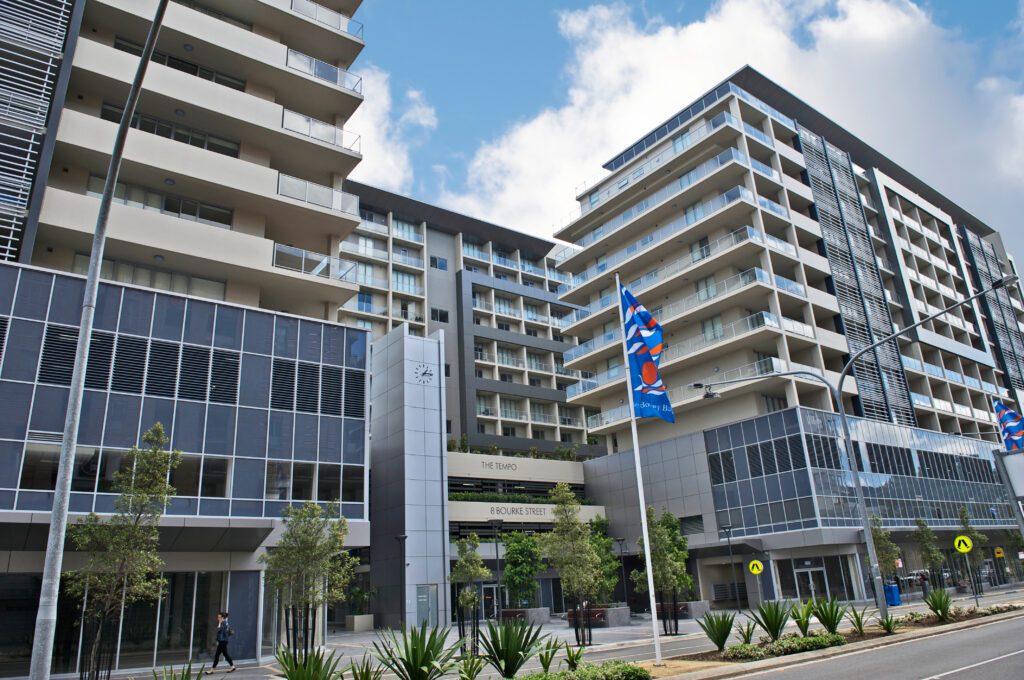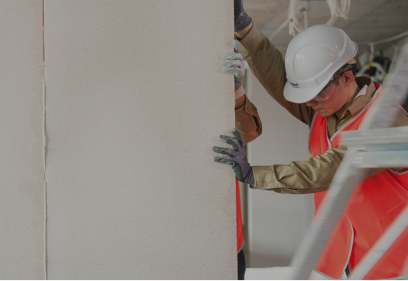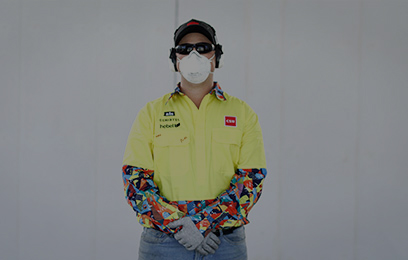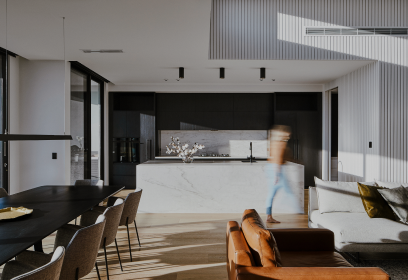Hebel apartment facades offer high thermal and acoustic performance and a variety of aesthetics. Such as the horizontal lines of a visible slab edge on each floor. Or the slab can be hidden creating the perfect canvas for the collection of Hebel PowerPattern facade designs. They are also installed with a pressure equalised cavity system for effective moisture management.
Whether you are a developer, architect, designer, builder or wall installer, Hebel apartment wall systems deliver exceptional advantages in project efficiency, risk minimisation and cost and time certainty.
Apartment Applications
Performance and benefits
-
Proven & compliant systems
Hebel is the only manufacturer of AAC in Australia. Backed by CSR, Hebel is supported by a team of experts to ensure your design is compliant.
-
Strong & solid
Hebel panels are high-performance products containing steel reinforcement for added strength with an anti-corrosion layer on the steel for maximum durability.
-
Noise reduction
A Hebel home is a quiet one because it reduces noise transmission. When used for upper floors it can reduce sound transference between levels.
-
Sustainable
Hebel is made using readily available raw materials. It's also avaialble in custom sizes reducing construction waste.
