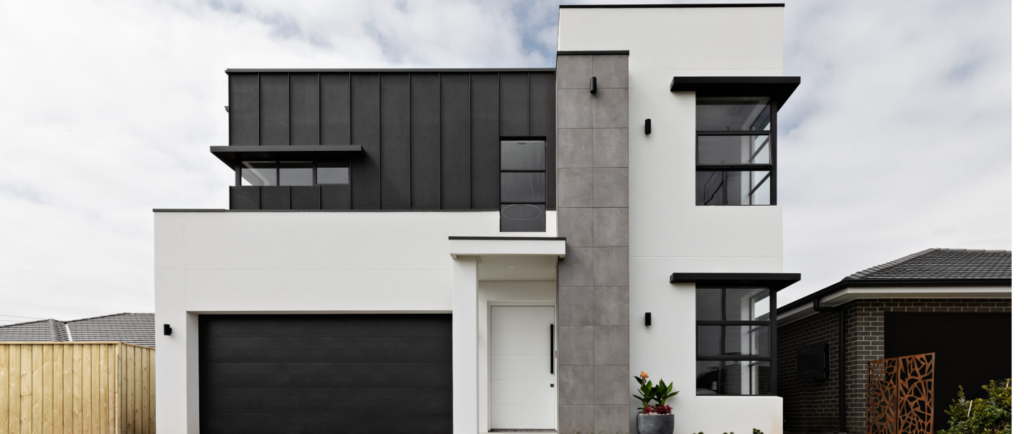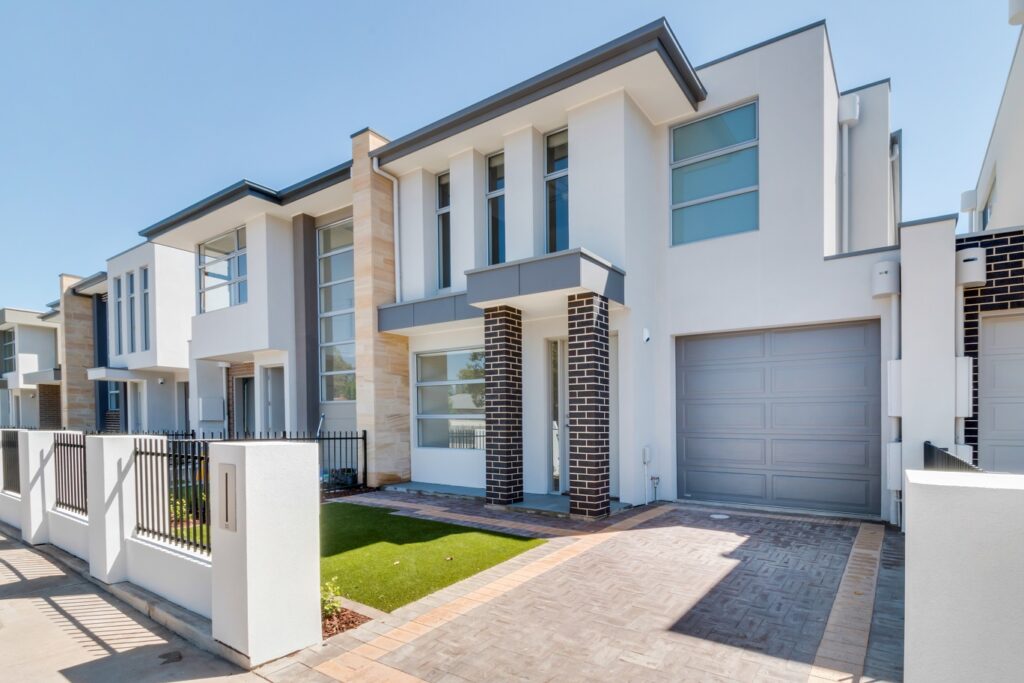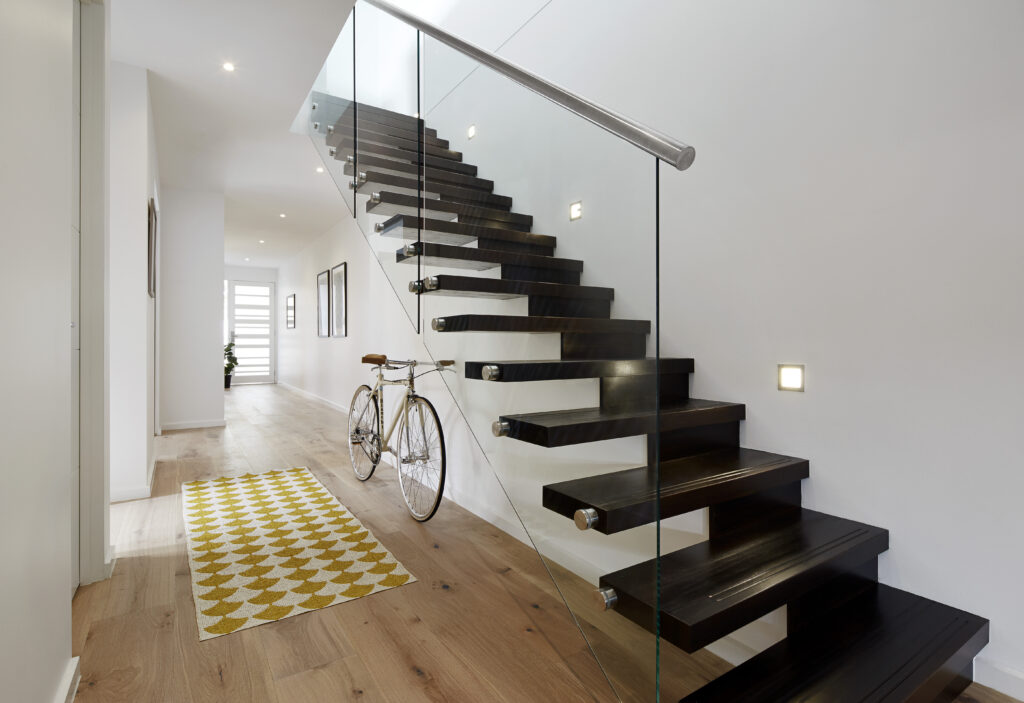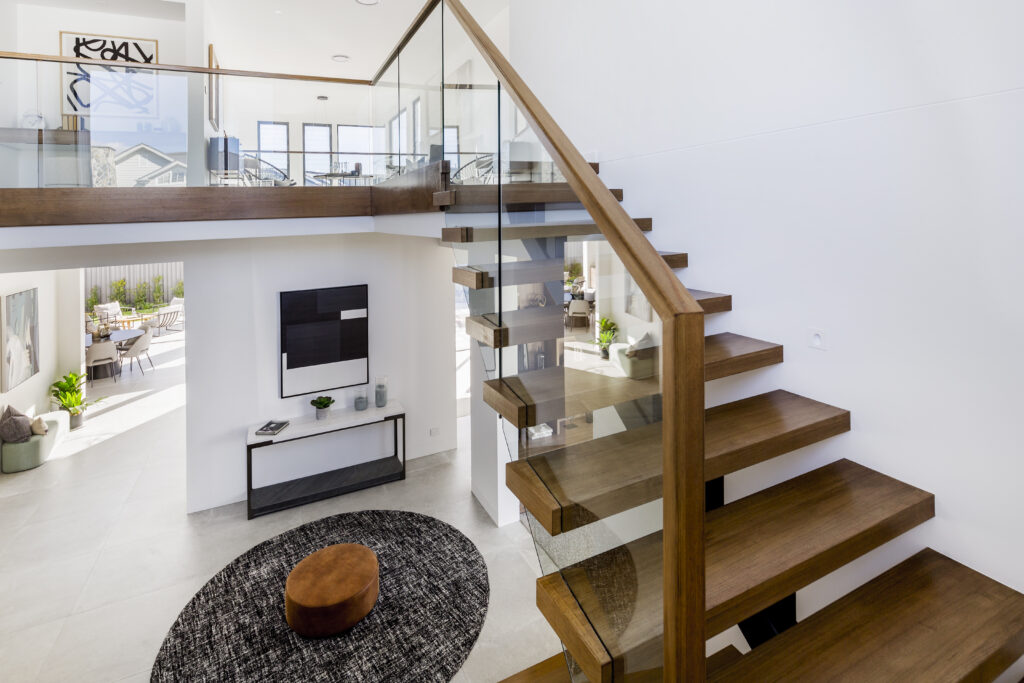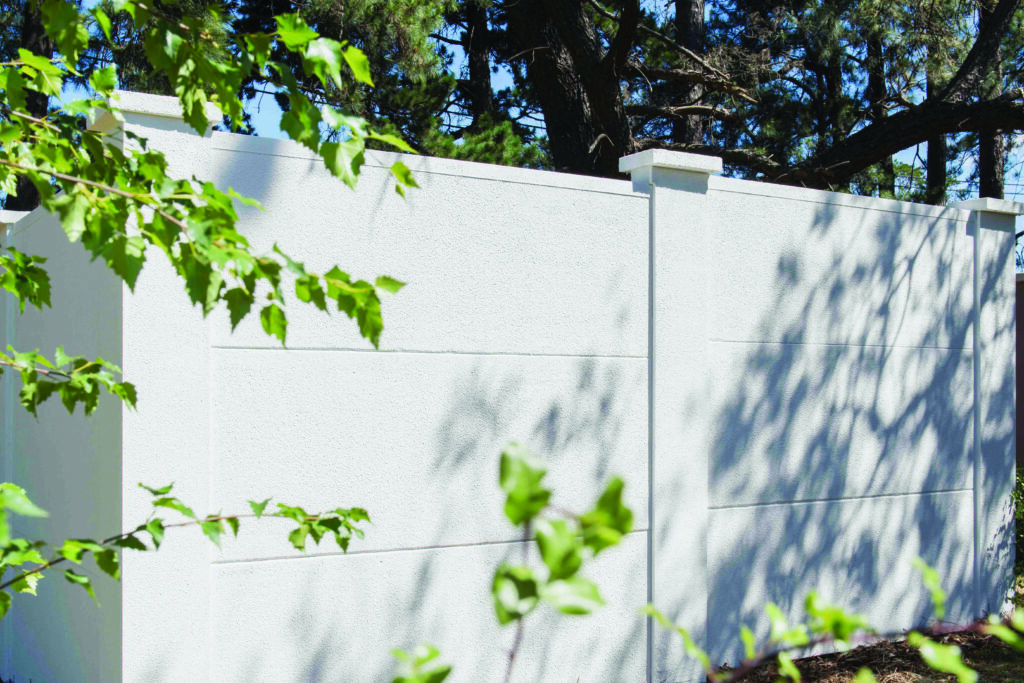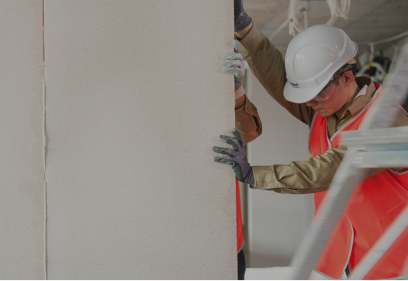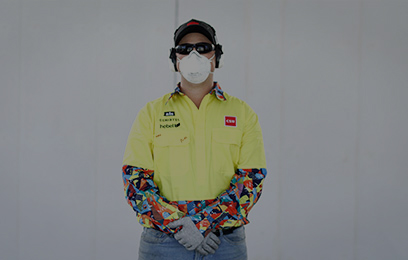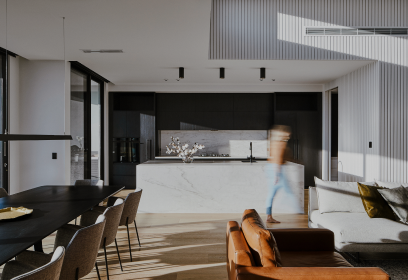On exterior walls, a Hebel house using PowerPanelXL is 60% faster than traditional brick veneer construction. One Hebel panel is equivalent to seventy-five traditional bricks. As a result, a 150 square metre home can be cladded in just three days.
Hebel panels are also used for party walls (intertenancy walls) and structural flooring over joists where easy fire and noise compliance further adds to construction efficiency and the comfort of residents.
Residential applications
Performance and benefits
-
Strong & solid
Hebel panels are high-performance products containing steel reinforcement for added strength with an anti-corrosion layer on the steel for maximum durability.
-
Energy efficient
Hebel performs well thermally, helping to keep your house cool in summer and warm and cosy in winter.
-
Noise reduction
A Hebel home is a quiet one because it reduces noise transmission. When used for upper floors it can reduce sound transference between levels.
-
Design versatility
With Hebel the design possibilities are endless with a wide range of aesthetic coating options.
