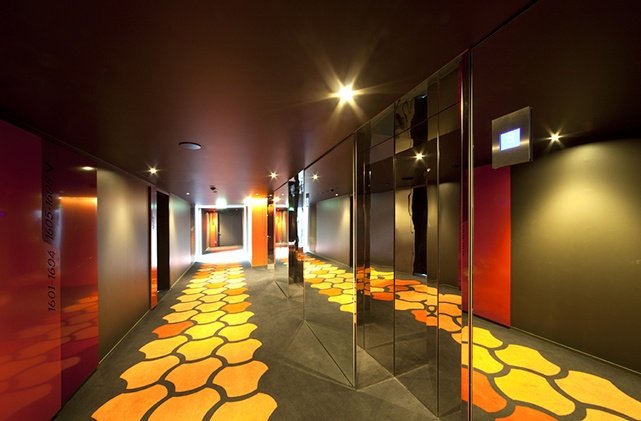Ask Alan Johnson to name a project on which his company has recently used Hebel internal wall panels, and the answer is easy.
“We use Hebel internal party walls on all our projects,” is the immediate reply.
Alan is the Chief Architect of Meriton Apartments which has designed, developed and built more than 60,000 residential apartments along Australia’s east coast since its establishment in 1963.
“A primary benefit of Hebel is that it keeps the job site clean, compared with working with masonry. If cement is being mixed on site, everyone has to work around that part of the process, but this isn’t the case when Hebel is being used,” he said.
The speed with which a Hebel wall is installed is another plus for the product and also another reason Meriton always elects to use it for internal party walls in apartments.
“We know we can rely on it going up quickly, which contributes to getting the overall project finished on time,” said Alan.
Resulting from the speed and comparative ease of installation of a Hebel internal wall is an additional benefit for the people working with it: because they need to perform fewer physical movements, they face a potentially lower risk over time of injuries such as the repetitive strain symptoms that can be experienced by people working with other types of wall materials.
Lightweight Hebel makes a difference
And yet another advantage for those working with Hebel is the lightweight nature of the material.
“This is an important factor, particularly because it reduces the amount of labour required for the whole job,” said Alan. “Overall Hebel is environmentally friendly. It is also better from an engineering point of view as there is less material to transport.”
A current Meriton construction site where the installers of the internal party walls have these advantages as a result of working with Hebel wall panels is the Altitude Apartments project in Church Street, Parramatta.
The Altitude consists of two towers, one of 53 storeys with 352 apartments and one of 36 storeys with 224 apartments. The 53-storey building has the distinction of being Parramatta’s tallest tower to date.
The two towers will be built on a four-level podium which will include another 51 apartments, making a total of 627 apartments. Among these will be 224 serviced apartments. The Altitude complex will also include nine retail outlets.
With spectacular views and a riverfront location, the development is part of Parramatta City Council’s overall plan for the Parramatta River foreshore area.
“It’s a landmark building and interesting from an architectural point of view. It raises the game for Parramatta,”” said Alan, adding that the apartments in the building are already selling well.
Located on the former David Jones site, the project is designed by Tony Caro Architecture which won a design competition for the development. Construction is expected to be completed in two years.
The intertenancy walls of the completed Altitude apartments will feature the fire-resistant properties for which the non-combustible Hebel material is renowned. And as well as having the peace of mind and security that result from knowing their apartments meet all required fire ratings, residents will also enjoy the type of stress-free living that comes with the excellent acoustic qualities of Hebel wall panels.



