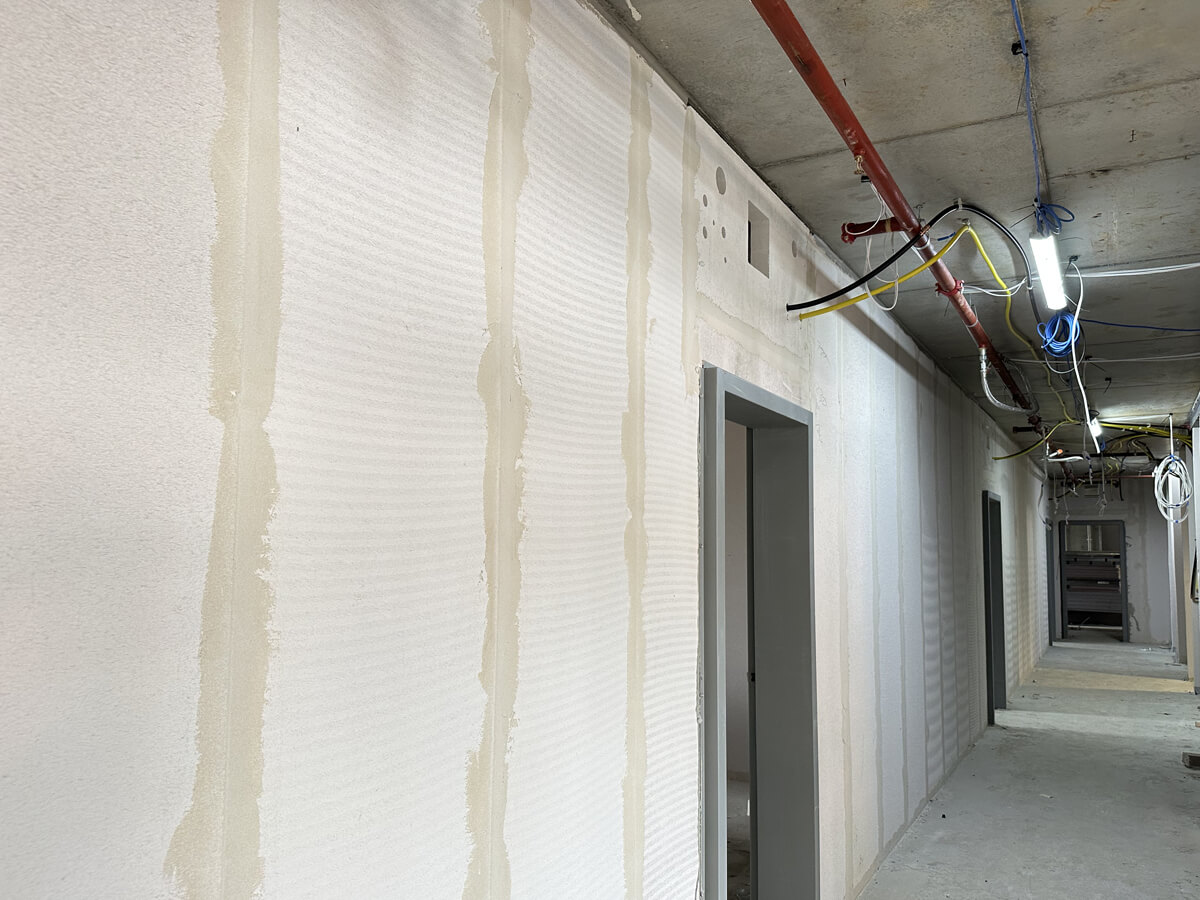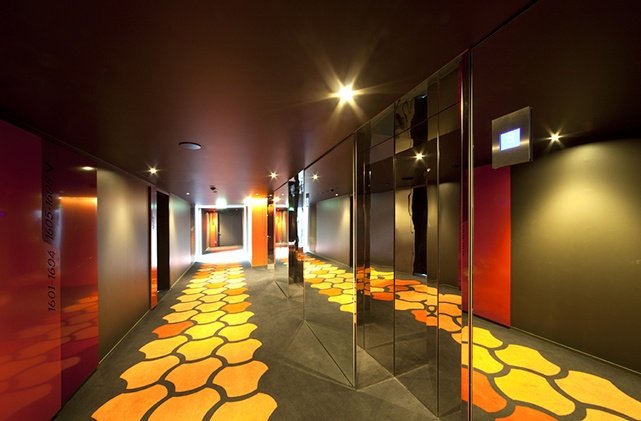As Australians embrace high-rise living, building high-quality apartment homes has never been more important. This means what’s inside apartment walls really counts. We developed the Hebel Intertenancy and Corridor Wall Systems to help builders deliver solid, durable and compliant walls for high-rise multi-residential projects. Hebel PowerPanels and the new Hebel Service Panel are at the heart of these innovative internal wall systems.

Hebel Intertenancy and Corridor Wall Systems help builders deliver solid, durable and compliant walls for high-rise multi-residential projects.
A holistic solution
Hebel PowerPanel is a 75mm-thick, steel-reinforced, non-combustible masonry panel made from autoclaved aerated concrete (AAC). It can be used across the full range of internal wall systems – including intertenancy and corridor walls, shaft and service walls, balcony blades and facades – and has been specifically engineered to deliver high-performing wall solutions for apartment homes.
The Hebel Service Panel is the latest addition to the system. Designed to integrate into Hebel Corridor Wall Systems in multi-residential developments, the custom-made panels come with pre-machined penetrations to suit the range of service ducts, pipes and cables that enter an apartment at the entrance door head of the corridor.
“The Service Panel helps builders organise trades to come in and install what they need to in or behind the walls without unduly affecting the wall when they penetrate it,” says Chad Bax, Hebel’s NSW Major Projects Manager.
“There wasn’t anything quite like it on the market, so we decided to build it ourselves. Together, the Hebel PowerPanel and Service Panel deliver a holistic solution that no other systems can match.”
Easy to build with
Installing Hebel Intertenancy and Corridor Wall Systems is quick and cost-effective compared to traditional masonry construction. PowerPanels can be produced to size and are easily cut, ensuring fast, headache-free installation and minimised risk from the get-go. They also produce minimal waste compared to traditional masonry products.
Meanwhile, the pre-made machined Service Panels reduce on-site cutting and drilling, and integrate into our Hebel Corridor Wall Systems with ease.
“The beauty of the Hebel Service Panel is that it’s hard to make a mistake,” says Mick Dunne, CSR’s NSW Business Development Manager. “Due to the precise routed layout, no guess work is required, and there is no risk of damaging panels or a misshapen cut from the rougher treatment of hand-fabricating the service penetrations.”
“We’re seeing that the services are able to be easily installed in the right location and don’t compromise the builder’s compliance obligations when handing over to the strata or body corporate,” says Chad.

Services can be installed in the right location quickly and more cost-effectively with the Hebel Service Panel.
Improving compliance
Hebel Service Panels are also pre-certified, which makes compliance inspections easier across the entire project. “We could see there was a real need for a panel that makes it easy for trades to follow and for builders to get compliance in the industry,” says Chad.
“The Service Panel is a real highlight in this area, as builders can pass the drawings that we supply to the auditors that show all compliance steps taken.”
At TOGA’s Wick’s Place development, a multi-level apartment complex in Marrickville, NSW, 275 Hebel Service Panels were successfully installed. The Hebel team collaborated with the builder to create pre-certified panels that met all their requirements and specifications. And because there was very little panel preparation that needed to be done on-site, the panels significantly improved installation speed and site cleanliness.
“Overall, constructing with Hebel internal wall systems means logistics are simple, the number of trades is minimised, work flows easily, project schedules are controlled, cost certainty is enhanced, and risk is minimised,” says Chad.
Great to live in
When it comes to high-rise living, Australians value comfort, privacy and safety. This means apartment homes should be designed and built with maximum floor space, sound insulation and fire protection in mind.
With Hebel Intertenancy and Corridor Wall Systems, builders can give apartment dwellers the home living experience they deserve. At just 185mm wall width, the Hebel Intertenancy Wall system for concealed services on one side is one of the narrowest systems on the market. This creates more floor space, without compromising on the strength or durability of the walls.
Another advantage is reduced noise transmission between apartment homes. “Dwelling occupants get the benefit of higher than required acoustics and a solid wall around their apartment. From a liveability perspective, these are two major wins,” says Chad.

Developer Chasecrown chose Hebel’s Intertenancy and Corridor Wall Systems to help deliver better energy, acoustic and thermal performance in its 12-storey multi-residential development in Adelaide. Image credit/photographer: Chasecrown
For Chasecrown’s EIGHT project – a 12-storey multi-residential development on the South Esplanade in Glenelg, Adelaide – the acoustic properties of Hebel’s Intertenancy and Corridor Wall Systems were a huge bonus, elevating the residents’ comfort.
“We were very interested in the comfort of the residents internally, so we spent a good deal of time researching construction techniques and products that would help us achieve a much higher standard of performance than the building code requires in terms of energy, thermal comfort and acoustics, and selected Hebel’s intertenancy and corridor wall system to help us deliver these qualities,” says Alex Besz, Chasecrown’s Associate Director.

Resident comfort was a top priority for the design of Chasecrown’s EIGHT project. Image credit/photographer: Chasecrown
Hebel products exceed expectations on fire safety requirements, too – giving residents peace of mind. “This is an area where we often exceed safety compliance,” says Chad. “The majority of the walls that we supply only require 60 minutes fire rating, but we always supply a 90-minute system. This allows more time before the fire escapes to either the corridor or the apartment next door.”
Learn more about Chasecrown’s EIGHT project in Adelaide:
www.chasecrown.com.au
Learn more about Hebel wall systems for apartments:
www.hebel.com.au/segment/apartments/
Find out more about Hebel’s new, innovative Service Panels:
www.hebel.com.au/product/hebel-service-panel/
Image credit/photographer: Chasecrown



