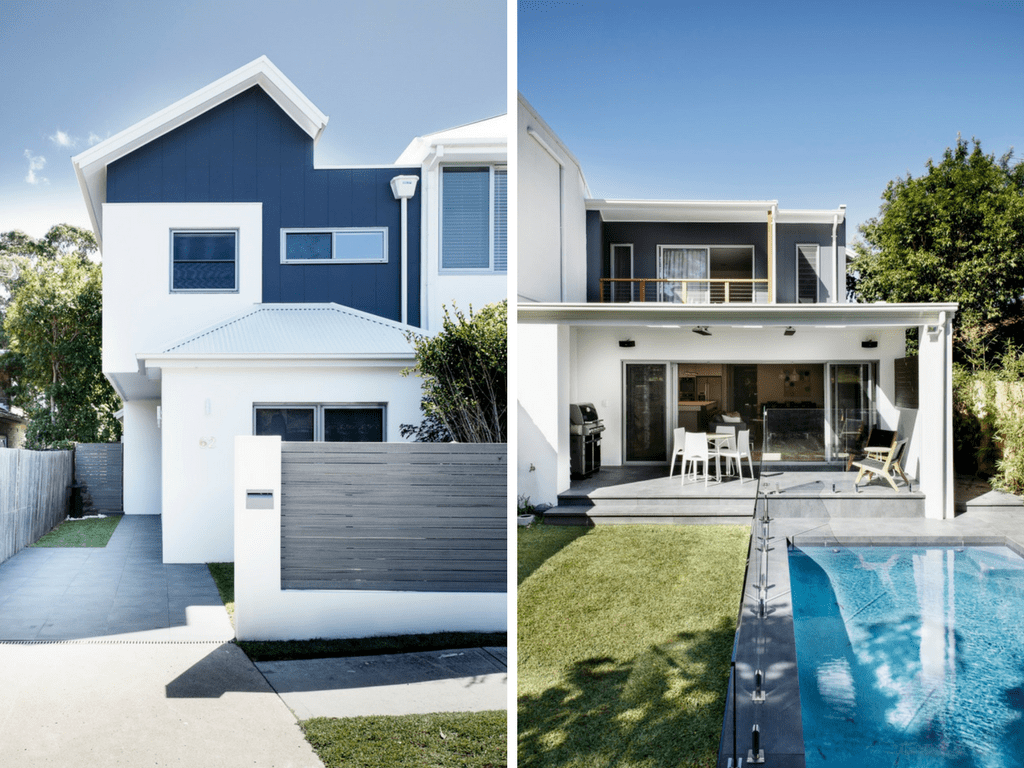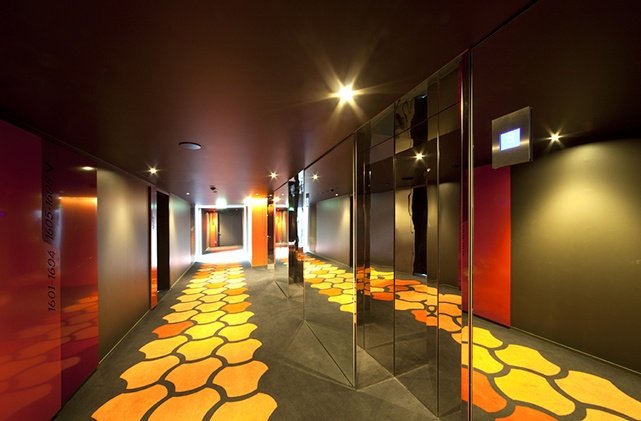Following on from a successful residential re-design project in Wahroonga, Hebel was a natural choice for Architect Mark Wilson to incorporate into his latest project – one that posed similar challenges, particularly when it came to NSW’s Building Sustainability Index (BASIX) requirements.
“The use of natural light was very important in this project – but with the use of large windows comes thermal and acoustic problems,” Mark explained.
“The NSW environmental standards meant we had to take planning measures to ensure energy and water efficiency. I opted for Hebel previously in the Wahroonga project, which also incorporated a lot of natural light, and it was really effective – so it made sense to use it again.”
“We were able to offset the use of larger windows in the property by using Hebel to enhance the thermal aspects of the house – so it is full of natural light with lots of windows and its really well insulated at the same time.”

The front and back view of Mark Wilson’s completed project in Maroubra. Photographer: Thomas Dalhoff
Mark discovered Hebel was not only effective in making the home more energy efficient, but the nature of the product also allowed for more design flexibility.
“Hebel allows us to add architectural details that mimic traditionally more expensive, and slower-to-construct, materials for the same aesthetic advantages.”
As the semi-detached home was positioned on a long, narrow block with the surrounding neighbours close-by, Mark encountered certain size constraints. This meant clever design and a well-thought out use of materials was required to ensure the finished product was light-filled, open, and maintained smooth transitions inside and out.
“The lightweight system was perfect because it meant I had a lot of freedom when designing both upstairs and downstairs, linking all those spaces together and making it flow nicely and still use natural light throughout. Another advantage of Hebel being lightweight is how quickly it can go up – meaning it’s a lot more cost-effective too.”
Utilising innovative 3D modelling for clients, Mark combines the traditional drawings with “fly through” virtual models, which helps clients visualise the rooms and spaces throughout the home. This enables them to give feedback early on in the process, keeping construction costs for changes down, and ensuring the client has a greater understanding of what the finished product will look like.
“As an architect, my goal is for the clients to sit back and say “Yes, this is exactly what we expected and exactly what we wanted”,” Mark explained. “I design the home – but they live in it – so our goal is to design things that are visually of interest and that complements the character of their surroundings and the lifestyle of our clients.”
https://www.designbuildps.com/



